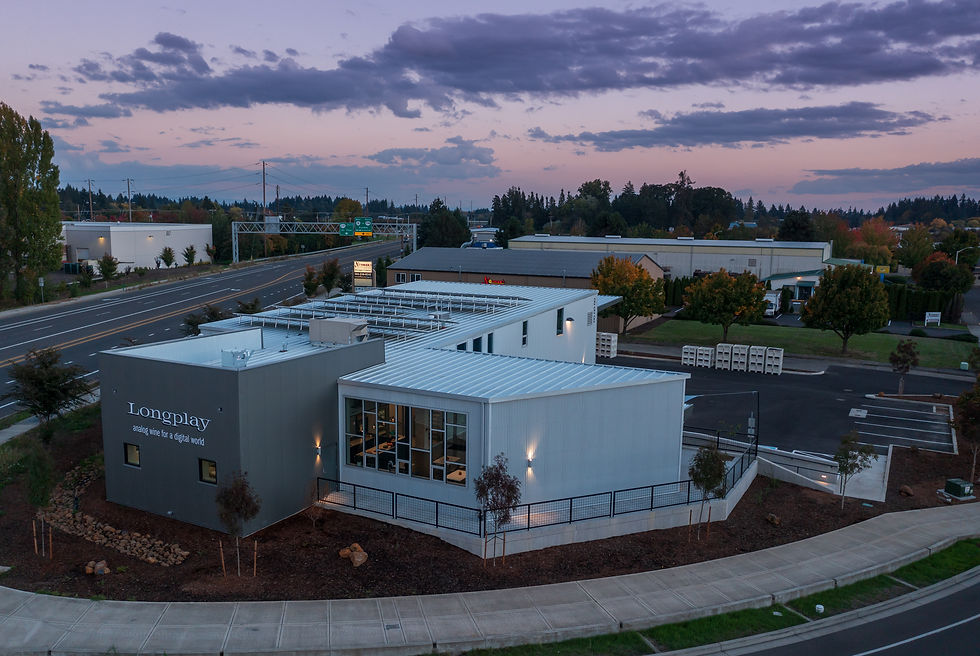top of page

Longplay Winery
Design build 11,000 sf production and wine tasting facility in Newberg, OR. The PEMB was designed with (4) different floor elevations to account for the sites odd shape and topography and included corrugated and Insulated metal panels. The facility includes a full commercial kitchen, indoor winey production area, tasting room, event room, offices, mezzanine storage, underground wine storage, solar panels on the roof and an outdoor patio area. To add to the authenticity, we installed used vineyard pickets as soffits and accent wells.
Project Gallery
 |  |  |  |
|---|---|---|---|
 |  |
Power in Numbers
8,881
Square Feet
0.84
Acres
2021
Completion
bottom of page
