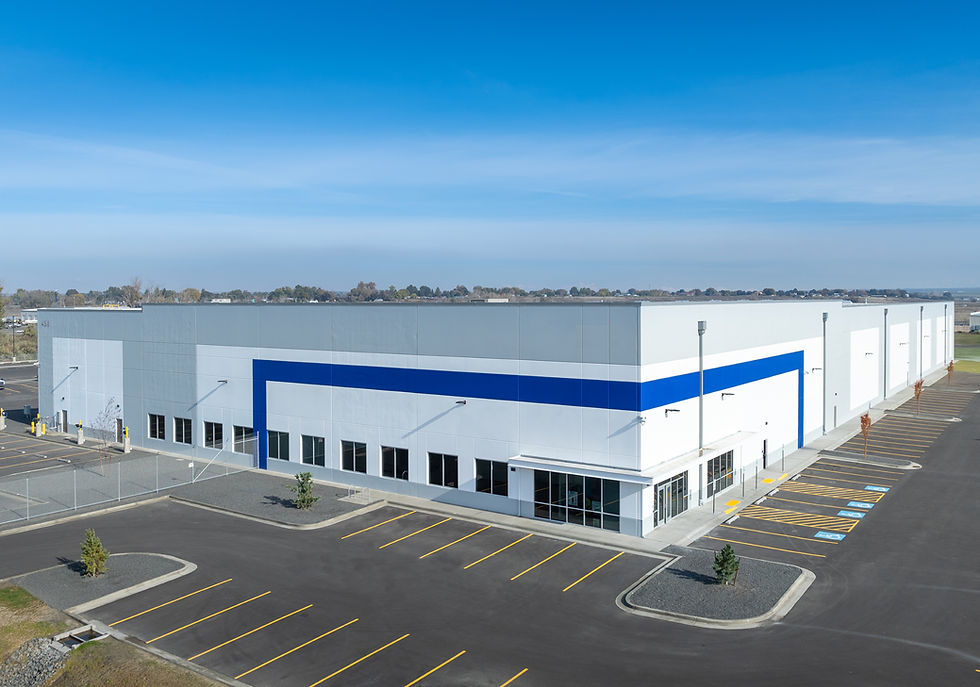
Burbank Industrial
Cornice successfully delivered a 105,000 square foot concrete tilt-up, build-to-suit food distribution facility located in the Tri-Cities, Washington. The project included a 10,000 SF finished office space and a separate CMU fleet maintenance building to support logistics operations.
This was a full design-build project, with Cornice leading and coordinating all design disciplines from concept through completion. The facility features 30 dock-high doors equipped with mechanical dock levelers and complete dock packages to ensure efficient loading and unloading operations.
The project showcases Cornice’s expertise in delivering high-performance industrial facilities tailored to the specific operational needs of food distribution clients, with a focus on functionality, durability, and streamlined execution.
Project Gallery
 |  |  |  |
|---|---|---|---|
 |  |
Power in Numbers
105,000
Square Feet
14.53
Acres
2023
Completion
